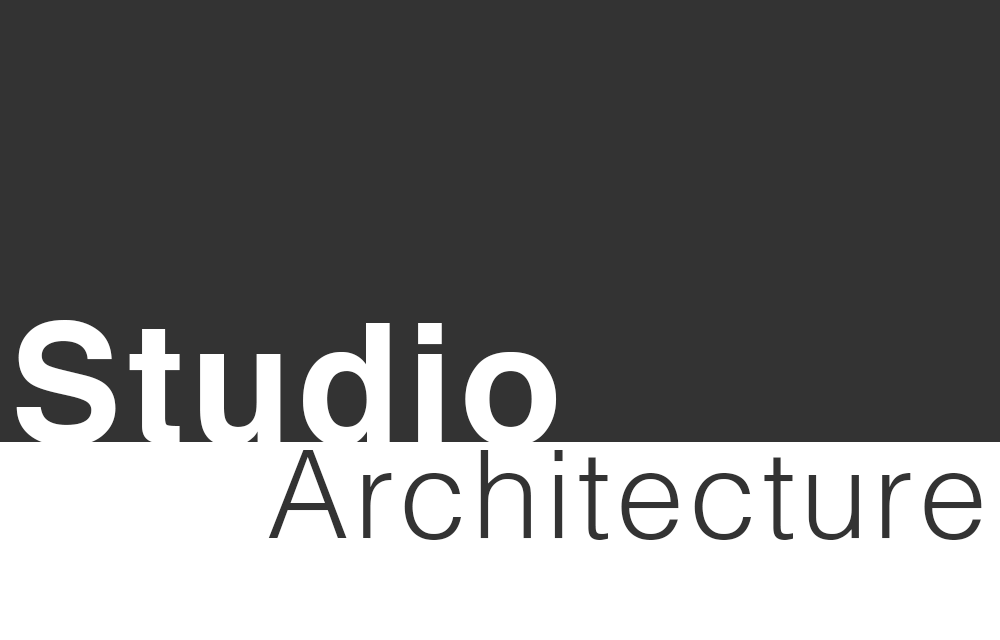Architecture
...It's what we do
Studio Architecture specialises in planning applications and technical design for building control. With expert advice, beautiful architecture and low cost, we can help you realise your property's potential.
House extensions
loft conversions
Basement conversions
FLAT CONVERSIONS
Conservatories
New homes
Garage conversions
Barn conversions
Garden annexes
Refurbishments
Planning Applications
We provide a complete planning service that includes reviewing planning history, production of drawings and maps, preparation of required documents, submission of application forms and following the application until determination. We essentially handle the whole process for you.
TECHNICAL DRAWINGS FOR BUILDING CONTROL
We produce clear technical drawings and submit them to building control for approval. We specialise in drawing packages that include technical plans, foundation layouts, joist & rafter layouts, elevations, cross-sections, construction details, full specifications, electrical layouts, lighting layouts and joinery drawings.

